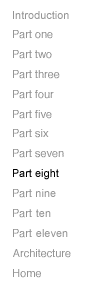 his page continues the documentation of the second half of thesis semester of spring 1998, led by Renee Chow.
More specifically, this page will focus more on views of the southeast side of the linear blocks.
While it's still the same unfinished model from part seven, there's more to see.
Unlike most thesis projects, everything I submitted was by me and me alone. I did not requisition any help or labour from other students during production.
Every line drawn was by me. Every piece was cut by me. It was me, me, me, me, me, goddammit!
I did everything, and I built every fucking thing you see here essentially without assistance.
(However, props to Barbara Llewellyn for helping me acquire the formidable amount of lumber seen here; to Ken Winfield for requisitioning sufficient work tables for my extra large project;
to Johanna Forman for advice and sympathy; to Ken Powelson for the use of his camera; to Biliana Stremska for taking photos of the 1/50" scale model; to my roommate Bill Bulkley and friend Michael Kao for helping me set up my final thesis presentation; to Mark Mancuso and Joe Anglim for providing additional source material; to BART technical librarian Jackie Edwards for original architectural drawings of BART stations; to John Landis of City and Regional Planning; and most of all to my Dad for photographing most of the images seen here.)
his page continues the documentation of the second half of thesis semester of spring 1998, led by Renee Chow.
More specifically, this page will focus more on views of the southeast side of the linear blocks.
While it's still the same unfinished model from part seven, there's more to see.
Unlike most thesis projects, everything I submitted was by me and me alone. I did not requisition any help or labour from other students during production.
Every line drawn was by me. Every piece was cut by me. It was me, me, me, me, me, goddammit!
I did everything, and I built every fucking thing you see here essentially without assistance.
(However, props to Barbara Llewellyn for helping me acquire the formidable amount of lumber seen here; to Ken Winfield for requisitioning sufficient work tables for my extra large project;
to Johanna Forman for advice and sympathy; to Ken Powelson for the use of his camera; to Biliana Stremska for taking photos of the 1/50" scale model; to my roommate Bill Bulkley and friend Michael Kao for helping me set up my final thesis presentation; to Mark Mancuso and Joe Anglim for providing additional source material; to BART technical librarian Jackie Edwards for original architectural drawings of BART stations; to John Landis of City and Regional Planning; and most of all to my Dad for photographing most of the images seen here.)

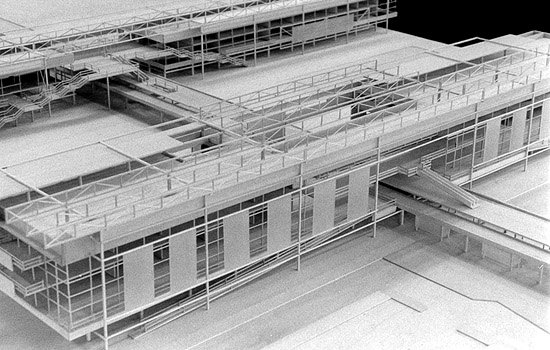
April-May 1998 (design development phase)
May 1999 (thesis approval by Graduate Division)
 he image above shows the northeastern façades of blocks two (rear) and three (foreground). Block two would hold public market facilities with refrigeration capabilities as well as restaurants, cafés, retail spaces, a post office, and offices to be leased. The space between these two buildings would be a town square. Notice the daymarket stalls below the tracks at lower right.
he image above shows the northeastern façades of blocks two (rear) and three (foreground). Block two would hold public market facilities with refrigeration capabilities as well as restaurants, cafés, retail spaces, a post office, and offices to be leased. The space between these two buildings would be a town square. Notice the daymarket stalls below the tracks at lower right.
 ere's a view of block two intersecting with the BART tracks and the big staircase leading up to the transit ticketing plaza (centre) floating above the platform level.
ere's a view of block two intersecting with the BART tracks and the big staircase leading up to the transit ticketing plaza (centre) floating above the platform level.
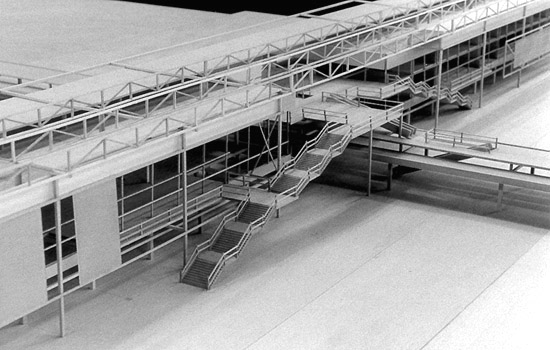
 ere's a view of the floating transit ticketing plaza and the station platform.
The public market would be below the station platform.
As a feature of the town square between blocks two and three, the seasonal Kristi Yamaguchi Memorial Skating Rink II partially appears at lower right.
(She is, after all, from the beautiful city of Fremont.)
ere's a view of the floating transit ticketing plaza and the station platform.
The public market would be below the station platform.
As a feature of the town square between blocks two and three, the seasonal Kristi Yamaguchi Memorial Skating Rink II partially appears at lower right.
(She is, after all, from the beautiful city of Fremont.)
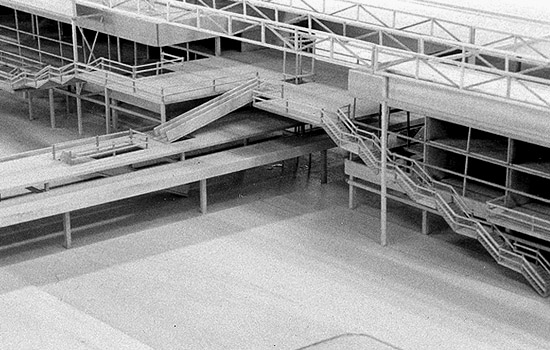
 another view of tracks and platform cutting through blocks two (rear) and three (front).
another view of tracks and platform cutting through blocks two (rear) and three (front).
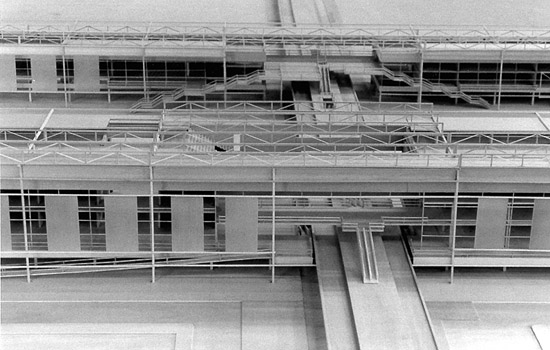
 ait, wait, don't go yet. I have more random artifact for your edification:
ait, wait, don't go yet. I have more random artifact for your edification:
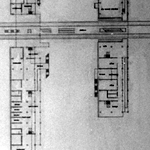 Detail image of the final presentation board. (Click image for enlarged, non-cropped version.)
Detail image of the final presentation board. (Click image for enlarged, non-cropped version.)
|
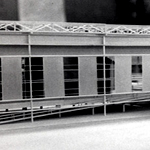 View at ground level of northeastern side of block three with the daymarket under the train tracks at right. (Click image for enlarged, non-cropped version.)
View at ground level of northeastern side of block three with the daymarket under the train tracks at right. (Click image for enlarged, non-cropped version.)
|
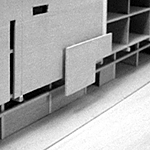 Another detail view of block two, the market, retail, and office superblock.
Another detail view of block two, the market, retail, and office superblock.
|
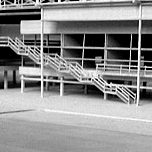 View across the Kristi Yamaguchi Memorial Skating Rink II towards block two.
View across the Kristi Yamaguchi Memorial Skating Rink II towards block two.
|
 ere's a view of blocks two in the rear and a corner of block three in the foreground.
Note the trusses on top of each block. They would also serve as trellises for the rooftop garden on each block.
ere's a view of blocks two in the rear and a corner of block three in the foreground.
Note the trusses on top of each block. They would also serve as trellises for the rooftop garden on each block.
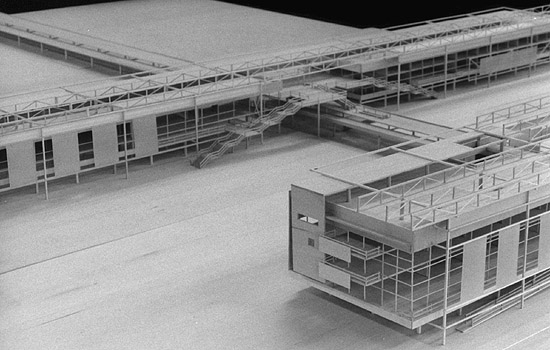
 fter I had stopped working on this model in April 1998, I returned to research and writing.
This thesis project would continue for another eight arduous months.
I eventually turned in my final draft in January 1999, and the fiasco would not officially end until May 1999.
I moved to Seattle in November to rid myself of all that lingering bad taste in my mouth.
fter I had stopped working on this model in April 1998, I returned to research and writing.
This thesis project would continue for another eight arduous months.
I eventually turned in my final draft in January 1999, and the fiasco would not officially end until May 1999.
I moved to Seattle in November to rid myself of all that lingering bad taste in my mouth.
 ude, there's finally a part nine now, and even more thereafter.
ude, there's finally a part nine now, and even more thereafter.

