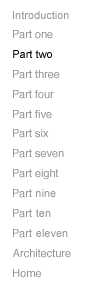 elcome to part two of Limited Production, which covers the spring semester 1994 when I was in the Arch. 100B studio with Bill DiNapoli and Ray Lifchez. This was the period where I almost cynically dabbled in post-modernism (among various other trendy styles) in an effort to create a festive and "friendly" atmosphere.
Yes, I was young, naive, full of innocence, and full of myself. I also had fun too, and somewhere in that scheme, I had a pretty cool project going on.
Fortunately, I was back in form by the end of the semester with the modernist meeting hall project.
elcome to part two of Limited Production, which covers the spring semester 1994 when I was in the Arch. 100B studio with Bill DiNapoli and Ray Lifchez. This was the period where I almost cynically dabbled in post-modernism (among various other trendy styles) in an effort to create a festive and "friendly" atmosphere.
Yes, I was young, naive, full of innocence, and full of myself. I also had fun too, and somewhere in that scheme, I had a pretty cool project going on.
Fortunately, I was back in form by the end of the semester with the modernist meeting hall project.

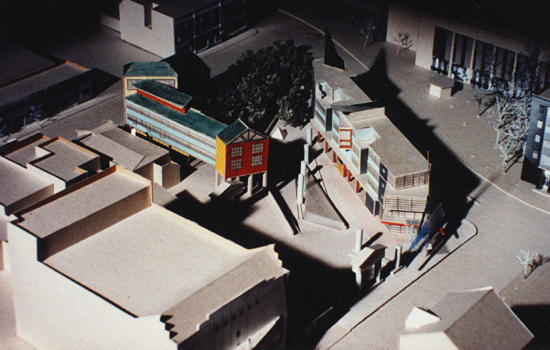
February-May 1994
 his ensemble resulted from a three stage project for a small but strategic site located between the main campus of the University of California and downtown Berkeley.
The first phase of the project entailed the design of a memorial garden and an outdoor farmers' market dedicated to the late UWF leader and activist Cesar Chavez.
The second phase of the project called for the design of a dormitory complex and a market hall which would accomodate more vendors.
According to the programme, these significant additions would have to respect the integrity of the existing memorial garden from the first phase.
The third and final installment of the project entailed the design of a public meeting hall on the site of the memorial garden itself. The primary challenge of this semester-long exercise came from the fact that the programme for each stage of the project was not assigned until the completion of each phase.
As a result, students did not know beforehand what architectural requirements would be subsequently imposed on their designs.
his ensemble resulted from a three stage project for a small but strategic site located between the main campus of the University of California and downtown Berkeley.
The first phase of the project entailed the design of a memorial garden and an outdoor farmers' market dedicated to the late UWF leader and activist Cesar Chavez.
The second phase of the project called for the design of a dormitory complex and a market hall which would accomodate more vendors.
According to the programme, these significant additions would have to respect the integrity of the existing memorial garden from the first phase.
The third and final installment of the project entailed the design of a public meeting hall on the site of the memorial garden itself. The primary challenge of this semester-long exercise came from the fact that the programme for each stage of the project was not assigned until the completion of each phase.
As a result, students did not know beforehand what architectural requirements would be subsequently imposed on their designs.
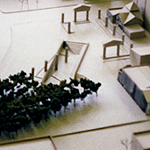 An image of the first phase of project, with just garden and outdoor market alone. (Click image for enlarged, non-cropped version.)
An image of the first phase of project, with just garden and outdoor market alone. (Click image for enlarged, non-cropped version.)
|
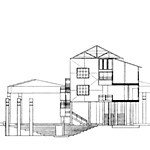 Cross section drawing of phase two.
Cross section drawing of phase two.
|
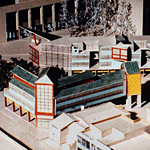 Here's a view of the second phase of project, looking from the northwest.
Here's a view of the second phase of project, looking from the northwest.
|
 he admittedly silly post-modern theatrics juxtaposed with the various modernist and trendy deconstructivist motifs constituted an intentional gesture to reflect and celebrate the often chaotic but dynamic diversity of the urban environment.
The playfully festive clashing of styles and the inclusion of several piazzas also attempted to draw more people, particularly lunch-time crowds, to this underdeveloped part of downtown Berkeley.
During that semester (and only that semester), I was inspired by the idea of architecture as entertainment.
Since everybody likes a show, I figure it would draw crowds to an underpopulated corner of downtown Berkeley, thereby revitalising it.
It's essentially organised chaos.
he admittedly silly post-modern theatrics juxtaposed with the various modernist and trendy deconstructivist motifs constituted an intentional gesture to reflect and celebrate the often chaotic but dynamic diversity of the urban environment.
The playfully festive clashing of styles and the inclusion of several piazzas also attempted to draw more people, particularly lunch-time crowds, to this underdeveloped part of downtown Berkeley.
During that semester (and only that semester), I was inspired by the idea of architecture as entertainment.
Since everybody likes a show, I figure it would draw crowds to an underpopulated corner of downtown Berkeley, thereby revitalising it.
It's essentially organised chaos.
 ere's a view of phase two from the northeast:
ere's a view of phase two from the northeast:
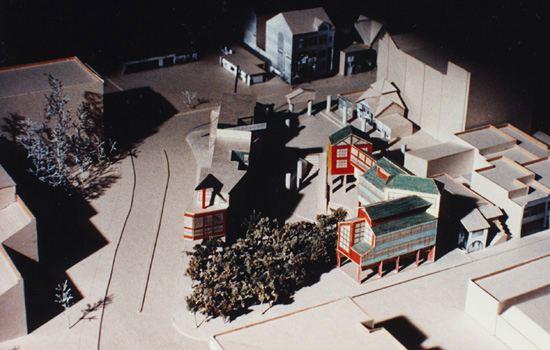
 ere's a view of phase two from the southwest:
ere's a view of phase two from the southwest:
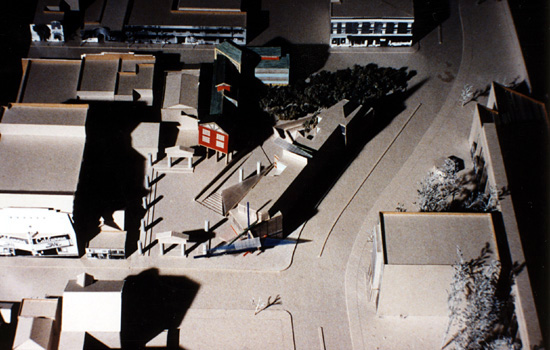
 hile the clashing of styles and colours might have been questionable, I did have a lot of fun up to this point in the semester.
Subsequently, I went through relatively unpleasant stretches (mainly problems with other classes), but I did come up with something decent for phase three.
hile the clashing of styles and colours might have been questionable, I did have a lot of fun up to this point in the semester.
Subsequently, I went through relatively unpleasant stretches (mainly problems with other classes), but I did come up with something decent for phase three.

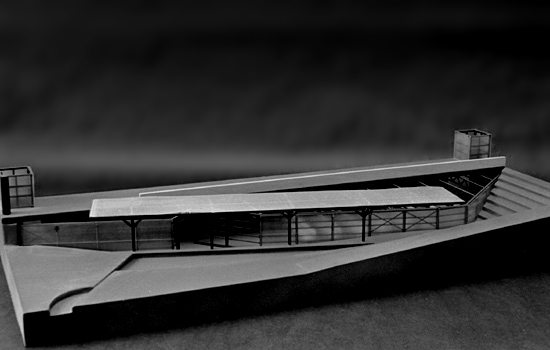
April-May 1994
 s the third and final phase of the urban ensemble project, this public multi-purpose space, also dedicated to Cesar Chavez, was discreetly sunken into the existing memorial garden in order to preserve its integrity.
As a modest but dignified place of assembly, the modernist simplicity of the hall contrasts with the festive atmosphere characteristic of the commercial and dormitory complexes which surround it.
s the third and final phase of the urban ensemble project, this public multi-purpose space, also dedicated to Cesar Chavez, was discreetly sunken into the existing memorial garden in order to preserve its integrity.
As a modest but dignified place of assembly, the modernist simplicity of the hall contrasts with the festive atmosphere characteristic of the commercial and dormitory complexes which surround it.
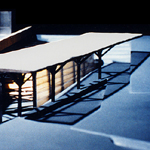 Approach toward subterranean meeting hall from northeast. (Click image for enlarged, non-cropped version.)
Approach toward subterranean meeting hall from northeast. (Click image for enlarged, non-cropped version.)
|
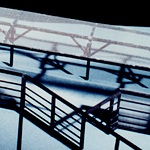 Detailed view of hall from above.
Detailed view of hall from above.
|
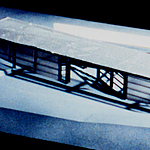 Another view of the hall from above.
Another view of the hall from above.
|
 he meeting hall's minimalist approach turned out well, and I continued with this neo-Miesian phase well into the next semester.
he meeting hall's minimalist approach turned out well, and I continued with this neo-Miesian phase well into the next semester.

