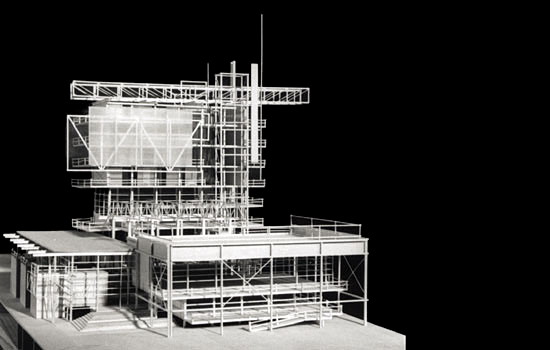 elcome to part four of Limited Production.
Give yourself a pat for being such a masochist and making it this far! This is the part of the story in which I had returned to Cal to pursue a M. Arch and subsequently lost interest in school big time (i.e., relationship problems) and started taking anti-depressants. Although I had stumbled into the most emotionally unstable period of my life, I met a lot of cool friends though. Priorities in my life have shifted. Fortunately, I believe that the works selected here don't necessarily reflect this too much.
elcome to part four of Limited Production.
Give yourself a pat for being such a masochist and making it this far! This is the part of the story in which I had returned to Cal to pursue a M. Arch and subsequently lost interest in school big time (i.e., relationship problems) and started taking anti-depressants. Although I had stumbled into the most emotionally unstable period of my life, I met a lot of cool friends though. Priorities in my life have shifted. Fortunately, I believe that the works selected here don't necessarily reflect this too much.

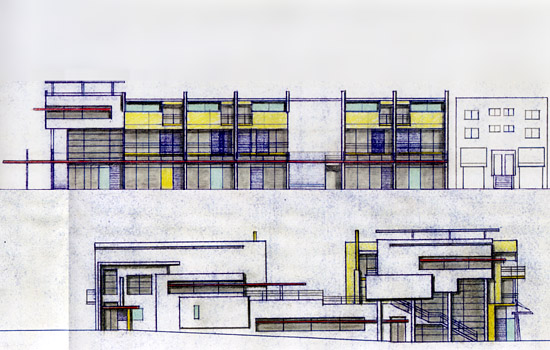
September-December 1996
 really don't want to discuss this mixed-use project intended for the Venice boardwalk now since the events and circumstances surrounding that disastrous Dan Solomon's 201 fall '96 graduate studio are still too weird for me to provide even a halfway decent (let alone objective) assessment of happened and why.
Perhaps I'm being too melodramatic here, but I have to point out that by the end of this studio, all of the students were barely on talking terms with the instructor.
We were all very angry.
(Since he is quite a talented housing architect, I actually think Dan has a lot to teach his students, and I certainly gained a tremendous amount from him.
However, I think we all somehow got off on the wrong foot, and never regained our balance. We certainly had communications issues.)
Something seriously went wrong. However, I wasn't too much into school then, and I didn't really care whether my grades fell or that my classmates were ready to murder our teacher or kill themselves.
Needless to say, this studio was a pretty discouraging way to start out your graduate school career.
All that notwithstanding, I believe that I had learned more from this studio than any other, and any student can certainly learn a lot from Dan whether he likes him or not. (As a matter of fact, Dan Solomon's numerous projects have made rather noteworthy and admirable contributions to the built environments of the communities they are in, as well as to the lives of the people for whom they have been built.)
In the end, I reckoned that I turned in a responsible and competent project which seemed a bit boring in terms of design.
It's not a sexy building at all.
really don't want to discuss this mixed-use project intended for the Venice boardwalk now since the events and circumstances surrounding that disastrous Dan Solomon's 201 fall '96 graduate studio are still too weird for me to provide even a halfway decent (let alone objective) assessment of happened and why.
Perhaps I'm being too melodramatic here, but I have to point out that by the end of this studio, all of the students were barely on talking terms with the instructor.
We were all very angry.
(Since he is quite a talented housing architect, I actually think Dan has a lot to teach his students, and I certainly gained a tremendous amount from him.
However, I think we all somehow got off on the wrong foot, and never regained our balance. We certainly had communications issues.)
Something seriously went wrong. However, I wasn't too much into school then, and I didn't really care whether my grades fell or that my classmates were ready to murder our teacher or kill themselves.
Needless to say, this studio was a pretty discouraging way to start out your graduate school career.
All that notwithstanding, I believe that I had learned more from this studio than any other, and any student can certainly learn a lot from Dan whether he likes him or not. (As a matter of fact, Dan Solomon's numerous projects have made rather noteworthy and admirable contributions to the built environments of the communities they are in, as well as to the lives of the people for whom they have been built.)
In the end, I reckoned that I turned in a responsible and competent project which seemed a bit boring in terms of design.
It's not a sexy building at all.
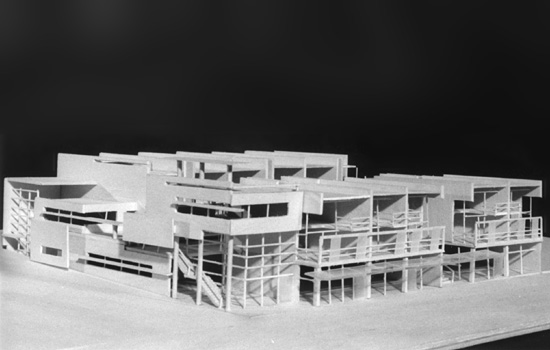
 he programme and parameters for this infill project were so strict and well-defined that the design process became a form of complex puzzle-solving.
The original goal was to fit as many residential and retail units as possible into a small, 140' x 136' lot facing the beach in Venice, California.
Requirements included: feasible floor to area ratio (the higher the better); providing secured parking for residents; private outdoor common space for the residents; indoor common areas for the residents; addressing the unique pedestrian conditions of the Ocean Front Walk and the beach itself that border the lot on the west; providing sufficient sunlight and shading for the residential units; adhering to a 40 ft. height limit imposed by the Coastal Commission; resolving issues concerning efficient circulation and security in general.
(Just how does a resident get from his car with a bag of groceries to his apartment? How many doors and gates would he have to pass through? How many stairs would he have to climb? Is the journey from the car park to the unit safe and well-lighted? How many seconds would the complete journey take?
Is it convenient to take out the trash too?)
he programme and parameters for this infill project were so strict and well-defined that the design process became a form of complex puzzle-solving.
The original goal was to fit as many residential and retail units as possible into a small, 140' x 136' lot facing the beach in Venice, California.
Requirements included: feasible floor to area ratio (the higher the better); providing secured parking for residents; private outdoor common space for the residents; indoor common areas for the residents; addressing the unique pedestrian conditions of the Ocean Front Walk and the beach itself that border the lot on the west; providing sufficient sunlight and shading for the residential units; adhering to a 40 ft. height limit imposed by the Coastal Commission; resolving issues concerning efficient circulation and security in general.
(Just how does a resident get from his car with a bag of groceries to his apartment? How many doors and gates would he have to pass through? How many stairs would he have to climb? Is the journey from the car park to the unit safe and well-lighted? How many seconds would the complete journey take?
Is it convenient to take out the trash too?)
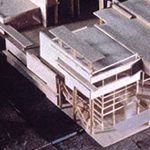 An image of the project from above, showing its context. The boardwalk is at the foreground. (Click image for enlarged, non-cropped version.)
An image of the project from above, showing its context. The boardwalk is at the foreground. (Click image for enlarged, non-cropped version.)
|
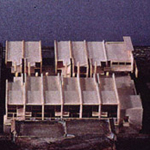 Another image of the project and its context from the east. Studio-mate Marcus Stokes's mixed-use project (in white) is on the left; my little project is on the right.
Another image of the project and its context from the east. Studio-mate Marcus Stokes's mixed-use project (in white) is on the left; my little project is on the right.
|
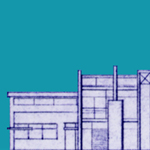 Drawing of the west elevation at courtyard, as well as unit floorplans, and axonometric of a typical unit.
Drawing of the west elevation at courtyard, as well as unit floorplans, and axonometric of a typical unit.
|
 he scheme consisted of two rows of two-level residential units parallel to Ocean Front Walk and the beach beyond.
A secured courtyard between the rows of units would provide private outdoor space for the residents as well as access to the residential units.
The car park would be integrated beneath the courtyard and the rows of housing. I got of decent grade.
he scheme consisted of two rows of two-level residential units parallel to Ocean Front Walk and the beach beyond.
A secured courtyard between the rows of units would provide private outdoor space for the residents as well as access to the residential units.
The car park would be integrated beneath the courtyard and the rows of housing. I got of decent grade.

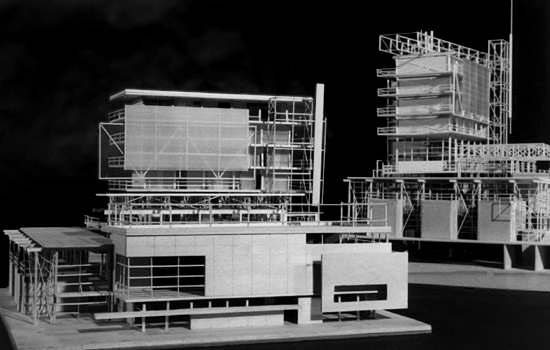
January-May 1997
 his project, a scheme for a secondary school taken from Adele Santos's Arch. 201 spring '97 graduate studio (and working in conjunction with a graduate landscape architecture studio), constituted a return to basics. Representing a refinement of a nascent personal design vocabulary, the quasi-industrial, constructivist aesthetic and the profusion of substantial bass wood models suggested the reckless energy of my undergrad days while incorporating the tempered sensibilities of being in grad school. I didn't try do anything that was radical or new here; I was just following a logical trajectory. In other words, it was essentially hack job, but well-done.
his project, a scheme for a secondary school taken from Adele Santos's Arch. 201 spring '97 graduate studio (and working in conjunction with a graduate landscape architecture studio), constituted a return to basics. Representing a refinement of a nascent personal design vocabulary, the quasi-industrial, constructivist aesthetic and the profusion of substantial bass wood models suggested the reckless energy of my undergrad days while incorporating the tempered sensibilities of being in grad school. I didn't try do anything that was radical or new here; I was just following a logical trajectory. In other words, it was essentially hack job, but well-done.
 he semester-long project comprised the redevelopment of an underdeveloped urban area into a pedestrian-oriented educational and cultural district adjacent to the Transbay Terminal in the South-of-Market area of downtown San Francisco.
It also entailed the design of various institutions that would define the physical as well as the programmatic character of this redevelopment district.
(This is going to sound like your typical load of vague, architecture school bullshit, but I'll try to describe the programme nonetheless.)
A proposed "Natoma Green" public square would be located between First and Second Streets, and bounded by Minna and Natoma Streets.
This square would serve as the focal point of the redevelopment district.
As an important nexus for a proposed system of parks, gardens, small squares, landscaped alleys, greenways, and other public open spaces that would connect and integrate the various components of the redevelopment zone, "Natoma Green" was conceived ultimately to be a vibrant, outdoor neighbourhood plaza that would transform the centre of this proposed pedestrian district into an educational and cultural campus as well.
Integral components of this campus included a multimedia institute to be established as a research and educational extension of San Francisco State University, additional student and faculty housing for nearby Golden Gate University, facilities and studios for various local art institutions, and a charter secondary school to be sponsored by Golden Gate University.
he semester-long project comprised the redevelopment of an underdeveloped urban area into a pedestrian-oriented educational and cultural district adjacent to the Transbay Terminal in the South-of-Market area of downtown San Francisco.
It also entailed the design of various institutions that would define the physical as well as the programmatic character of this redevelopment district.
(This is going to sound like your typical load of vague, architecture school bullshit, but I'll try to describe the programme nonetheless.)
A proposed "Natoma Green" public square would be located between First and Second Streets, and bounded by Minna and Natoma Streets.
This square would serve as the focal point of the redevelopment district.
As an important nexus for a proposed system of parks, gardens, small squares, landscaped alleys, greenways, and other public open spaces that would connect and integrate the various components of the redevelopment zone, "Natoma Green" was conceived ultimately to be a vibrant, outdoor neighbourhood plaza that would transform the centre of this proposed pedestrian district into an educational and cultural campus as well.
Integral components of this campus included a multimedia institute to be established as a research and educational extension of San Francisco State University, additional student and faculty housing for nearby Golden Gate University, facilities and studios for various local art institutions, and a charter secondary school to be sponsored by Golden Gate University.
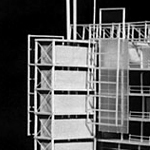 View of school from the southwest. (Click image for enlarged, non-cropped version.)
View of school from the southwest. (Click image for enlarged, non-cropped version.)
|
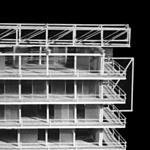 Another view of school from the southwest.
Another view of school from the southwest.
|
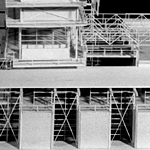 View of school from the southeast.
View of school from the southeast.
|
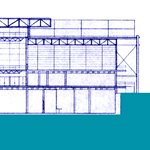 The building section drawing.
The building section drawing.
|
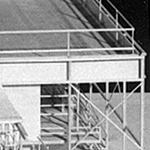 Detail exterior view of the athletic facilities.
Detail exterior view of the athletic facilities.
|
 he portion of the project presented here is Leadership Charter High School, which would anchor the southwest side of "Natoma Green."
With an emphasis on flexibility and the provision of ample multipurpose spaces, the programme for this school specified a 50,000 sq. ft. facility for 400 students from grades nine through twelve.
The school would also house sports and recreational facilities to be used by students as well as by members of the "Natoma Green" community. The design strategy was simple. Classrooms and labs would be located in a tower.
There would be wide balconies large enough to hold classes or discussion groups on each floor of the tower.
The lower levels of the tower would house offices, libraries, and the school administration.
The low-rise sports and recreational facilities would skirt the tower on two sides. Finally a four-storey atrium in the centre of the school (between the tower and the recreational facilities) would integrate the two programmatic components and serve as the centre of school life.
he portion of the project presented here is Leadership Charter High School, which would anchor the southwest side of "Natoma Green."
With an emphasis on flexibility and the provision of ample multipurpose spaces, the programme for this school specified a 50,000 sq. ft. facility for 400 students from grades nine through twelve.
The school would also house sports and recreational facilities to be used by students as well as by members of the "Natoma Green" community. The design strategy was simple. Classrooms and labs would be located in a tower.
There would be wide balconies large enough to hold classes or discussion groups on each floor of the tower.
The lower levels of the tower would house offices, libraries, and the school administration.
The low-rise sports and recreational facilities would skirt the tower on two sides. Finally a four-storey atrium in the centre of the school (between the tower and the recreational facilities) would integrate the two programmatic components and serve as the centre of school life.
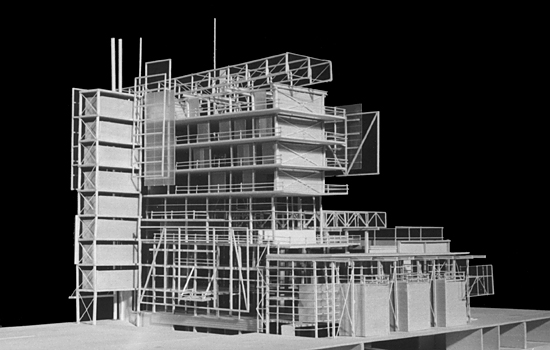
 he image above features the southwest fašade, while the photograph below show the northeast side of the building.
Note the stacked tower of rectanlinear volumes at the northwest corner of the building; these are the restrooms.
The image below clearly shows how the atrium connects the two primary volumes of the project
while serving as the centre of student life.
he image above features the southwest fašade, while the photograph below show the northeast side of the building.
Note the stacked tower of rectanlinear volumes at the northwest corner of the building; these are the restrooms.
The image below clearly shows how the atrium connects the two primary volumes of the project
while serving as the centre of student life.
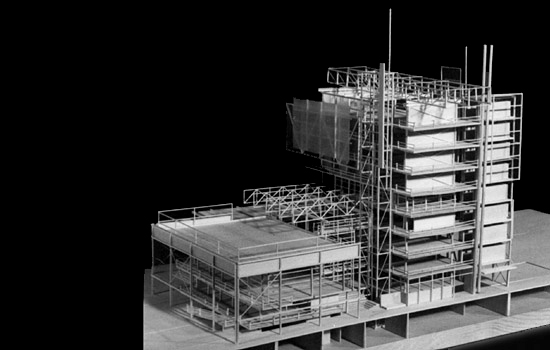
 inally, here's the classic view of the school from the front, with the gymnasium at the foreground.
The final basswood model is in 1/16" scale.
inally, here's the classic view of the school from the front, with the gymnasium at the foreground.
The final basswood model is in 1/16" scale.
