 elcome to part three of Limited Production, which covers fall semester 1994 through spring semester 1995 ("the winter of my discontent"). Glad that you've made it this far. By this time, I was freaking out constantly and my mind was often everywhere else besides the bloody studio. Being a history major at the same time didn't help either. Nonetheless, I survived somewhat.
elcome to part three of Limited Production, which covers fall semester 1994 through spring semester 1995 ("the winter of my discontent"). Glad that you've made it this far. By this time, I was freaking out constantly and my mind was often everywhere else besides the bloody studio. Being a history major at the same time didn't help either. Nonetheless, I survived somewhat.

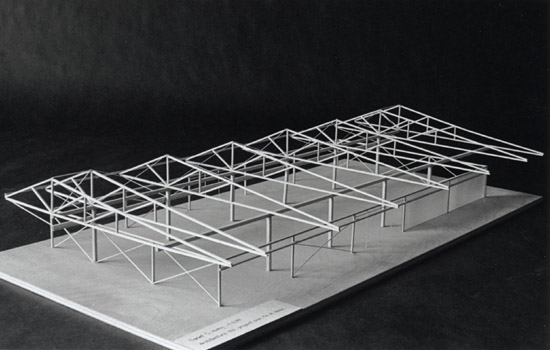
September 1994
 his is simply a model of a structural frame for a barn for Arch. 150, the introductory structures class everyone has to take in the CED architecture programme.
Judging from this model, I had just learned about lateral forces and bracing in Arch. 150, which can be pretty hellish if you are taking studio at the same time. The most physically demanding period of my architectural studies (i.e., the longest period without sleep) happened during this semester as I was trying to finish the final structures project; I went three days without sleep. Time just zoomed by at a ridiculous rate; the sun just seemed to pop up-and-down, up-and-down, and up-and-down. Just before the presentation review, I went to take a short nap in my co-op flat a few blocks from Wurster Hall.
Unfortunately, I slept through my own scheduled review period and a friend had to call and wake me up so I can present my project at a later review.
his is simply a model of a structural frame for a barn for Arch. 150, the introductory structures class everyone has to take in the CED architecture programme.
Judging from this model, I had just learned about lateral forces and bracing in Arch. 150, which can be pretty hellish if you are taking studio at the same time. The most physically demanding period of my architectural studies (i.e., the longest period without sleep) happened during this semester as I was trying to finish the final structures project; I went three days without sleep. Time just zoomed by at a ridiculous rate; the sun just seemed to pop up-and-down, up-and-down, and up-and-down. Just before the presentation review, I went to take a short nap in my co-op flat a few blocks from Wurster Hall.
Unfortunately, I slept through my own scheduled review period and a friend had to call and wake me up so I can present my project at a later review.

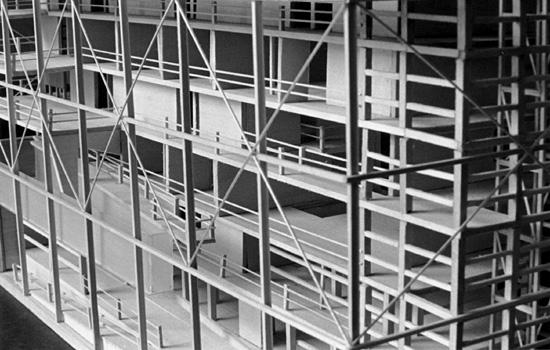
September-December 1994
 gain celebrating the kinetic energy and diversity of the urban environment, this semester-long project for Arch. 101 studio with Jean-Pierre Protzen took the concept of 'mixed-used' to an extreme by incorporating a wide-range of programmes, activities, functions, and services within the confines of a distinctive structural steel frame built on a modest 46' x 133' corner plot in the north end of downtown Berkeley.
The project site faced Shattuck Avenue on the west and Hearst avenue on the south.
In addition to the underground parking, the facilities held within the frame included: 15 residential units for students or young professionals, common spaces for the residents, a gym, a cantilevered swimming pool, a conference room, maintenance and service areas, a café, a bookstore, and a bar. As another scheme geared toward organised chaos, the decidedly unsual structure and layout was intended to draw more people to this somewhat desolate and characterless part of Berkeley. This was one of the rare student projects in which I had a chance to develop and refine a modestly scaled scheme through almost an entire semester.
gain celebrating the kinetic energy and diversity of the urban environment, this semester-long project for Arch. 101 studio with Jean-Pierre Protzen took the concept of 'mixed-used' to an extreme by incorporating a wide-range of programmes, activities, functions, and services within the confines of a distinctive structural steel frame built on a modest 46' x 133' corner plot in the north end of downtown Berkeley.
The project site faced Shattuck Avenue on the west and Hearst avenue on the south.
In addition to the underground parking, the facilities held within the frame included: 15 residential units for students or young professionals, common spaces for the residents, a gym, a cantilevered swimming pool, a conference room, maintenance and service areas, a café, a bookstore, and a bar. As another scheme geared toward organised chaos, the decidedly unsual structure and layout was intended to draw more people to this somewhat desolate and characterless part of Berkeley. This was one of the rare student projects in which I had a chance to develop and refine a modestly scaled scheme through almost an entire semester.
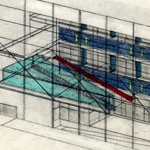 Axonometric study sketch. (Click image for enlarged, non-cropped version.)
Axonometric study sketch. (Click image for enlarged, non-cropped version.)
|
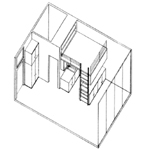 Building section and axonometric drawings of the individual units.
Building section and axonometric drawings of the individual units.
|
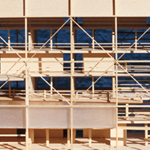 Another front view of the project.
Another front view of the project.
|
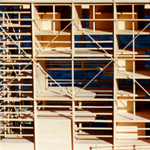 Another rear view of the project.
Another rear view of the project.
|
 he image below is a perspective view
(west façade facing Shattuck Avenue) of the entire 1/8" scale final model.
The translucent wedge on the second level is the cantilever swimming pool.
(I reckon this is the crazy kind of shit you design when you're young, fun, innocent, and don't give a fuck.)
he image below is a perspective view
(west façade facing Shattuck Avenue) of the entire 1/8" scale final model.
The translucent wedge on the second level is the cantilever swimming pool.
(I reckon this is the crazy kind of shit you design when you're young, fun, innocent, and don't give a fuck.)
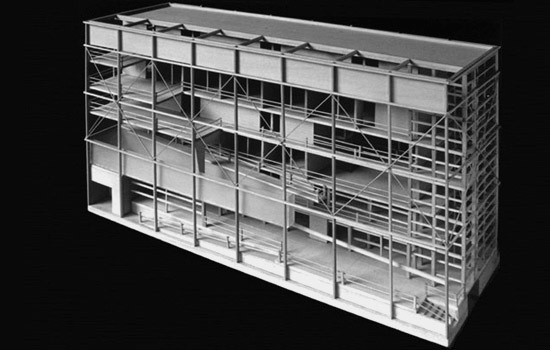
 ere's a view of the east façade.
I really liked how this project eventually turned out, and I also enjoyed J.P.'s relatively easying attitude that
somehow never compromised the intellectual rigour of the studio.
By the way, notice that most units featured double height loft spaces. (Now I feel like a bloody estate agent.)
ere's a view of the east façade.
I really liked how this project eventually turned out, and I also enjoyed J.P.'s relatively easying attitude that
somehow never compromised the intellectual rigour of the studio.
By the way, notice that most units featured double height loft spaces. (Now I feel like a bloody estate agent.)
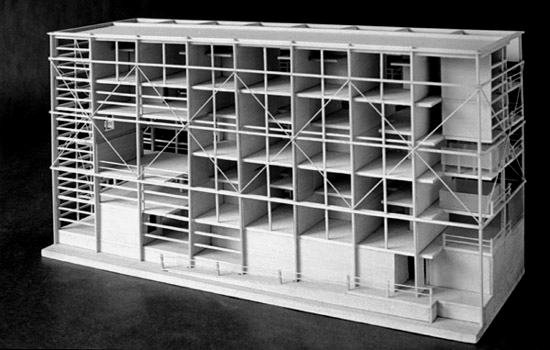
 ere's a view of the final model stacked on top of the mid-review model, which
I felt had better proportions than the former (mostly due to the fact that the programme was less ambitious and the
residential units were a lot smaller.)
ere's a view of the final model stacked on top of the mid-review model, which
I felt had better proportions than the former (mostly due to the fact that the programme was less ambitious and the
residential units were a lot smaller.)
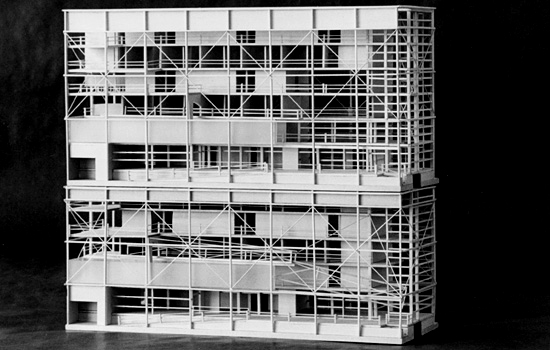
 his page concludes the undergraduate portion of our tour.
Between spring 1995 and fall 1996, I retreated from architecture to focus on my history thesis evaluating the significance of U.S. occupation's policies affecting Japanese women under Supreme Commander Douglas MacArthur. After completing both undergraduate degrees in spring 1995, I went to work for the University for about a year, and then returned to CED in fall of 1996 to get a M. Arch.
his page concludes the undergraduate portion of our tour.
Between spring 1995 and fall 1996, I retreated from architecture to focus on my history thesis evaluating the significance of U.S. occupation's policies affecting Japanese women under Supreme Commander Douglas MacArthur. After completing both undergraduate degrees in spring 1995, I went to work for the University for about a year, and then returned to CED in fall of 1996 to get a M. Arch.