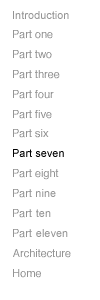 his page documents the second half of thesis semester of spring 1998, led by Renee Chow.
Again, I don't like to talk too much about thesis now since it's still an unpleasant topic.
In a nutshell, I bit off way more than I can chew in one semester.
To make things worse, I was initially too cautious and wanted to please everyone in my committee; most of the trouble resulted from my inability to be decisive and do whatever hell I wanted
(since I was rather immature bastard with an inflated ego). Later on when I did become decisive, it was too late.
Renee wanted to pull me in one direction, and I wanted to go another.
While I totally respect Renee as a teacher (and she's definitely one of the best in CED; she really cared about us),
I did not think our lines of communication was very clear, and my project suffered as a result.
In the end, I think I should have picked a smaller case study site, since Fremont BART was way too much for me to handle (and I was way obsessed with picking sites that would simply allow me to build a kick-ass design model, as opposed to one that could really illustrate my thesis).
My being overwhemled by the scale dragged the whole project down.
his page documents the second half of thesis semester of spring 1998, led by Renee Chow.
Again, I don't like to talk too much about thesis now since it's still an unpleasant topic.
In a nutshell, I bit off way more than I can chew in one semester.
To make things worse, I was initially too cautious and wanted to please everyone in my committee; most of the trouble resulted from my inability to be decisive and do whatever hell I wanted
(since I was rather immature bastard with an inflated ego). Later on when I did become decisive, it was too late.
Renee wanted to pull me in one direction, and I wanted to go another.
While I totally respect Renee as a teacher (and she's definitely one of the best in CED; she really cared about us),
I did not think our lines of communication was very clear, and my project suffered as a result.
In the end, I think I should have picked a smaller case study site, since Fremont BART was way too much for me to handle (and I was way obsessed with picking sites that would simply allow me to build a kick-ass design model, as opposed to one that could really illustrate my thesis).
My being overwhemled by the scale dragged the whole project down.

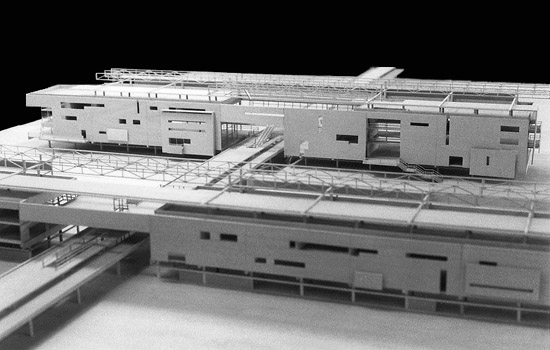
April-May 1998 (design development phase)
May 1999 (thesis approval by Graduate Division)
 his was the model that almost ate seventh floor of Wurster Hall.
Block three (rear) and block two (foreground) are pictured here.
The elevated BART tracks and the station platform in the middle run through them.
Before I went into the M. Arch. programme, I knew I that wanted to build a bigger model than Jonathan Whitney's from spring 1996, because everyone knows that bigger is better. Unfortunately, I didn't finish the 8' x 5' 1/16 scale plywood and basswood model, and it remains unfinished as of fall 1999. (Only blocks two and three of the four linear programmatic blocks got built.) However, while he may or may have not had a bigger model in terms of footprint, I definitely knew that I had more usable square footage built. We also have to consider that he started his model as far back as February, and he had well over two months to work on the damn thing. On the other hand, I worked on this model for merely three weeks. Needless to say, my craftsmanship was flawless.
his was the model that almost ate seventh floor of Wurster Hall.
Block three (rear) and block two (foreground) are pictured here.
The elevated BART tracks and the station platform in the middle run through them.
Before I went into the M. Arch. programme, I knew I that wanted to build a bigger model than Jonathan Whitney's from spring 1996, because everyone knows that bigger is better. Unfortunately, I didn't finish the 8' x 5' 1/16 scale plywood and basswood model, and it remains unfinished as of fall 1999. (Only blocks two and three of the four linear programmatic blocks got built.) However, while he may or may have not had a bigger model in terms of footprint, I definitely knew that I had more usable square footage built. We also have to consider that he started his model as far back as February, and he had well over two months to work on the damn thing. On the other hand, I worked on this model for merely three weeks. Needless to say, my craftsmanship was flawless.
 remont lacked a city hall since it was deemed a seismic hazard a few years ago.
This made it convenient for me to incorporate Fremont's administrative offices and council chamber as some of the programmatic components of the project. What can be more logical than housing those elected bastards in a new building where they can easily be reached and held accountable by everyone? The image below shows block three from above. Beneath trusses, a rooftop amphitheatre would overlook the BART tracks and the station platform below. City employees and visitors could hang out there during lunchtime and enjoy views of trains passing below.
remont lacked a city hall since it was deemed a seismic hazard a few years ago.
This made it convenient for me to incorporate Fremont's administrative offices and council chamber as some of the programmatic components of the project. What can be more logical than housing those elected bastards in a new building where they can easily be reached and held accountable by everyone? The image below shows block three from above. Beneath trusses, a rooftop amphitheatre would overlook the BART tracks and the station platform below. City employees and visitors could hang out there during lunchtime and enjoy views of trains passing below.
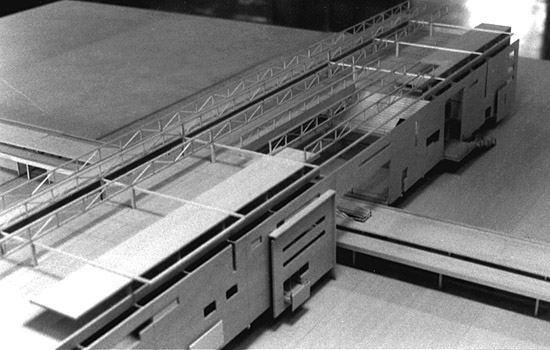
 ere's a even more detailed view of block three from below the station platform, which would have a direct view into the city council chamber (glazed, centre).
I thought it would have been totally cool to have train passengers view democracy in action when the council is in session,
but the that's the kind of fun and crazy gestures you're supposed to do when you're a young design student in school.
Anyway, I also think I needed to include a scale figure here in this image, but to give you an idea, the diagonals in the centre represented escalators.
ere's a even more detailed view of block three from below the station platform, which would have a direct view into the city council chamber (glazed, centre).
I thought it would have been totally cool to have train passengers view democracy in action when the council is in session,
but the that's the kind of fun and crazy gestures you're supposed to do when you're a young design student in school.
Anyway, I also think I needed to include a scale figure here in this image, but to give you an idea, the diagonals in the centre represented escalators.
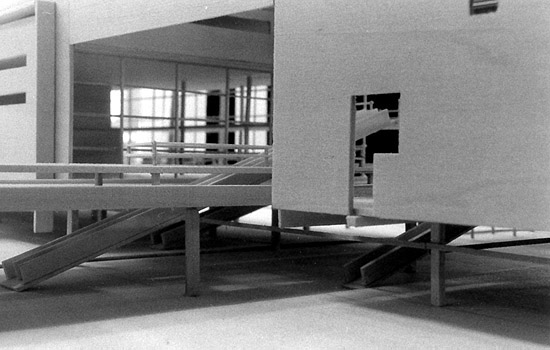
 ere's a view of blocks two (foreground) and three (three), looking northeast.
Stronger direct sunlight led to the use of smaller windows instead of a curtain wall system.
ere's a view of blocks two (foreground) and three (three), looking northeast.
Stronger direct sunlight led to the use of smaller windows instead of a curtain wall system.
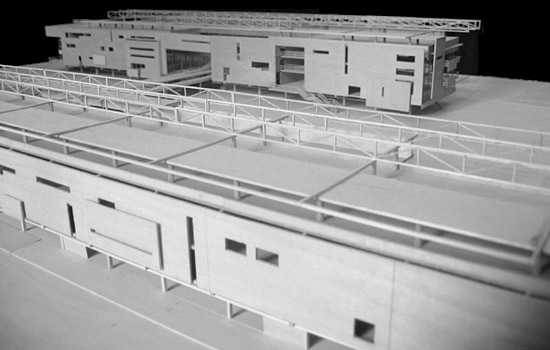
 ere's a perspective of blocks two (rear) and three (front) from high above.
The daymarket stalls would operate below the station platform and connect the various components of the project together.
The parking lot and bus stops are seen here in the foreground.
ere's a perspective of blocks two (rear) and three (front) from high above.
The daymarket stalls would operate below the station platform and connect the various components of the project together.
The parking lot and bus stops are seen here in the foreground.
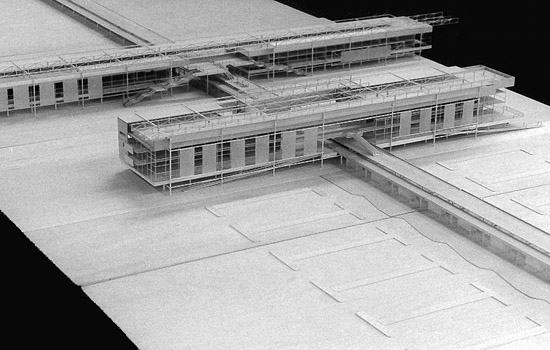
 he drama continues, and I also have more thesis goodies to show you in part eight.
he drama continues, and I also have more thesis goodies to show you in part eight.

