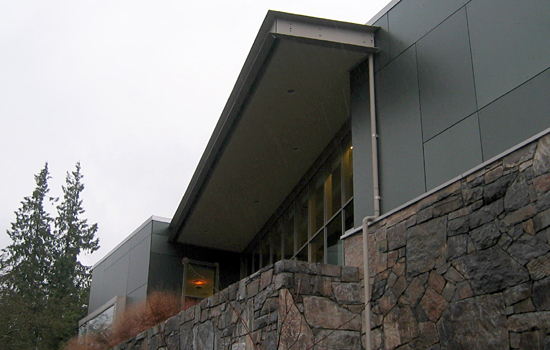 he construction of the library was pretty much completed by the end of 2004,
and here is the result after its official opening in January 2005.
he construction of the library was pretty much completed by the end of 2004,
and here is the result after its official opening in January 2005.

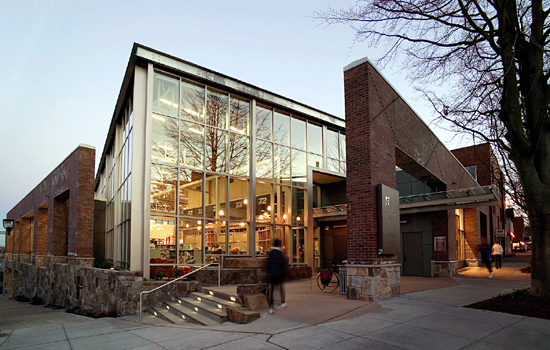
Winter 2002 - Winter 2005
 he massing of the library also addresses the differences in scale, as well as in the elevation between the single-family residential neighbourhood on the east side of the building and the busy commercial thoroughfare on the west.
On the Greenwood Avenue side, the library’s community meeting hall becomes a visible storefront that blends into the modest scale and character of the traditional commercial strip.
What started out as a much more ambitious scheme that featured an extensive green roof system (with soil and vegetation that would minimise drainage into stormwater system, while providing additional insulation among other ecological benefits) and other sustainable design components, the final design unfortunately abandoned them due to cost constraints (and perhaps short-sightedness on the part of the Seattle Public Library).
he massing of the library also addresses the differences in scale, as well as in the elevation between the single-family residential neighbourhood on the east side of the building and the busy commercial thoroughfare on the west.
On the Greenwood Avenue side, the library’s community meeting hall becomes a visible storefront that blends into the modest scale and character of the traditional commercial strip.
What started out as a much more ambitious scheme that featured an extensive green roof system (with soil and vegetation that would minimise drainage into stormwater system, while providing additional insulation among other ecological benefits) and other sustainable design components, the final design unfortunately abandoned them due to cost constraints (and perhaps short-sightedness on the part of the Seattle Public Library).
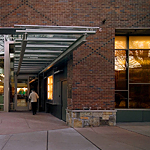 Another view of the entry from Greenwood Avenue. (Click image for enlarged, non-cropped version.)
Another view of the entry from Greenwood Avenue. (Click image for enlarged, non-cropped version.)
|
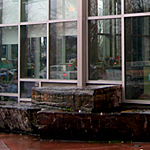 A view of the exterior window wall of the children's area.
A view of the exterior window wall of the children's area.
|
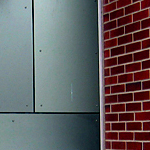 Detail view of the circulation material return receptacles, incorporated into the wall of dark green Trespa panels.
Detail view of the circulation material return receptacles, incorporated into the wall of dark green Trespa panels.
|
 ere's a view of entry portal and canopy from the pavement at the northwest corner of site.
The extension of the street brick street wall creates a partially-shielded entry courtyard.
ere's a view of entry portal and canopy from the pavement at the northwest corner of site.
The extension of the street brick street wall creates a partially-shielded entry courtyard.
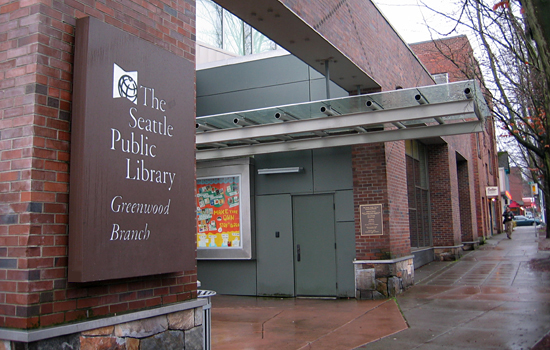
 his is the view as you enter the library, with information desk straight ahead beyond the detectors.
his is the view as you enter the library, with information desk straight ahead beyond the detectors.
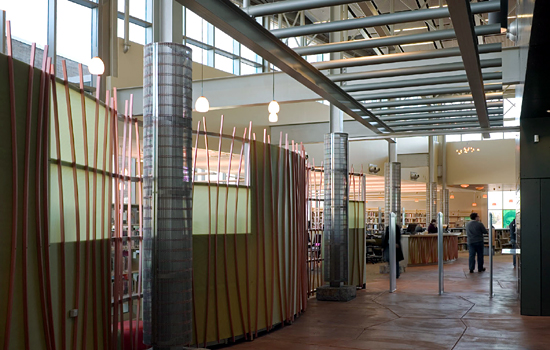
 n turn, this is the view looking back westward on the main entry from the information desk. Librarians just love to put cheeky junk on their work surfaces.
n turn, this is the view looking back westward on the main entry from the information desk. Librarians just love to put cheeky junk on their work surfaces.
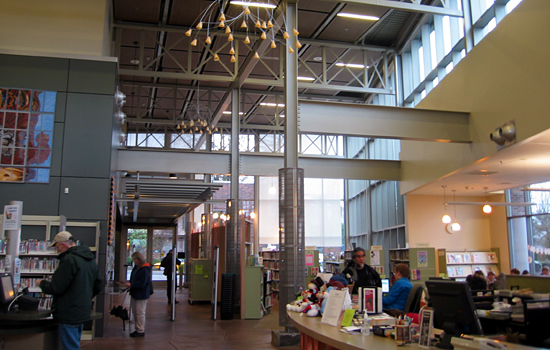
 he central stacks area with its information desks is primarily lit with daylight. While it cannot be quantifiably attributed to the fine architecture on display here, the popularity of the library amongst the Greenwood community remains quite strong, as supported by these images. Incidentally, note the mesh metal column cover and the stone pedestal. They look cool, eh?
he central stacks area with its information desks is primarily lit with daylight. While it cannot be quantifiably attributed to the fine architecture on display here, the popularity of the library amongst the Greenwood community remains quite strong, as supported by these images. Incidentally, note the mesh metal column cover and the stone pedestal. They look cool, eh?
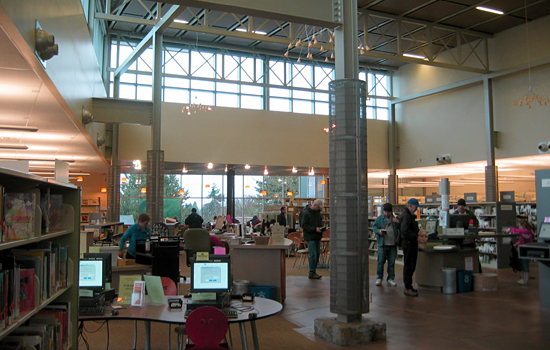
 here are more interior views galore provided here for your edification. For the record, Buffalo Design provided the interior design services (including the selection of furniture) for this project.
here are more interior views galore provided here for your edification. For the record, Buffalo Design provided the interior design services (including the selection of furniture) for this project.
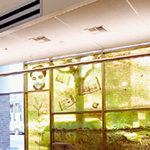 This is the community multipurpose meeting room. (Click image for enlarged, non-cropped version.)
This is the community multipurpose meeting room. (Click image for enlarged, non-cropped version.)
|
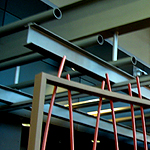 A view of the curving decorative partial-height wall that separates the entry from the children's area.
A view of the curving decorative partial-height wall that separates the entry from the children's area.
|
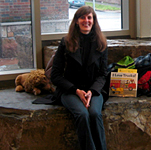 My friend and Buffalo Design associate Julia in the children's area.
My friend and Buffalo Design associate Julia in the children's area.
|
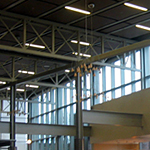 A view of the ceiling and clerestory above the information desk area.
A view of the ceiling and clerestory above the information desk area.
|
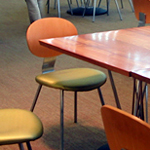 Another view of the central information desk area.
Another view of the central information desk area.
|
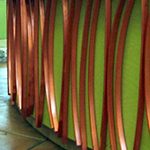 Detail view of the bespoke information desk.
Detail view of the bespoke information desk.
|
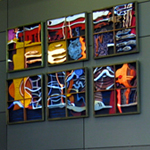 The incorporation of bespoke art installation above the circulation desk.
The incorporation of bespoke art installation above the circulation desk.
|
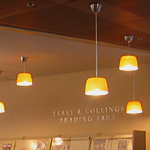 View of the fiction and reading areas on the library's east side.
View of the fiction and reading areas on the library's east side.
|
 e will close this project with an exterior view of the rear (east) with its small breakout terrace that looks out toward the Cascades.
e will close this project with an exterior view of the rear (east) with its small breakout terrace that looks out toward the Cascades.
