 his page documents the first half of the graduate thesis semester of spring 1998.
Since it happened relatively recently, I'm really sick of discussing thesis right now.
Hopefully I'll provide more worthwhile commentary when I feel like it in the future.
Right now I'm just going to show you some pics and perhaps let them speak for themselves.
For the record, Renee Chow of the Architecture department was the chair of my thesis committee.
My other advisors include Kathleen James of the Architecture department and Louise Mozingo of the Landscape department.
his page documents the first half of the graduate thesis semester of spring 1998.
Since it happened relatively recently, I'm really sick of discussing thesis right now.
Hopefully I'll provide more worthwhile commentary when I feel like it in the future.
Right now I'm just going to show you some pics and perhaps let them speak for themselves.
For the record, Renee Chow of the Architecture department was the chair of my thesis committee.
My other advisors include Kathleen James of the Architecture department and Louise Mozingo of the Landscape department.

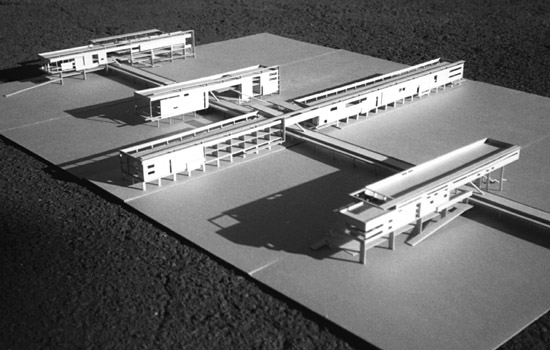
January-March 1998 (schematic design phase)
The station, a vast organism which houses the big trains, the urban trains, the subway, a department store, and a whole underground commerce-- the station gives the district this landmark which, according to certain urbanists, permits the city to signify, to be read. The Japanese station is crossed by a thousand functional trajectories, from the journey to the purchase, from the garment to food: a train can open onto a shoe stall. -- from Empire of Signs by Roland Barthes
 o make things brief, here was the original pitch.
In North American cities and suburbs, transit stations generally have not explored their programmatic potential, and they are, for the most part, neglected functional environments to get from one place to another as quickly as possible.
More specifically, the project sought to address the lack of public spaces in suburban communities by integrating a public transportation hub with a public market (sound familiar?), as well as with other commercial and civic facilities.
It wanted to make the station place with the potential of serving as a centre of life in a neighbourhood or town.
The project sought to establish the station with a sense of place.
o make things brief, here was the original pitch.
In North American cities and suburbs, transit stations generally have not explored their programmatic potential, and they are, for the most part, neglected functional environments to get from one place to another as quickly as possible.
More specifically, the project sought to address the lack of public spaces in suburban communities by integrating a public transportation hub with a public market (sound familiar?), as well as with other commercial and civic facilities.
It wanted to make the station place with the potential of serving as a centre of life in a neighbourhood or town.
The project sought to establish the station with a sense of place.
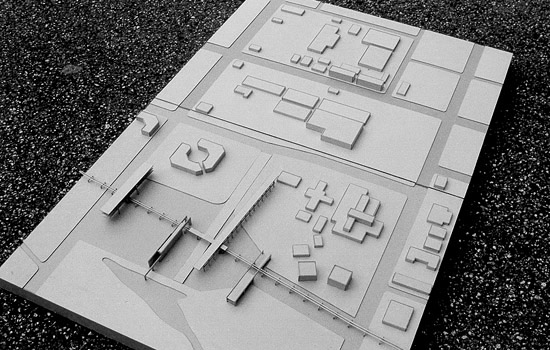
 ith a BART (Bay Area Rapid Transit) station as an anchor, the thesis project proposed to provide an alternative to private shopping malls, which have replaced the increasingly nonexistent main streets as centres of community life. Located in the somewhat desolate downtown of suburban Fremont, California, the proposal would combine these institutions to form a truly accessible centre of community for all citizens (especially those without cars) while exploring the rich programmatic possibilities of transit stations.
Again acknowledging the concept of transit-oriented development and densification along transit routes, the project's various programmatic elements' symbiotic relationships would help ensure each other's viability and success.
ith a BART (Bay Area Rapid Transit) station as an anchor, the thesis project proposed to provide an alternative to private shopping malls, which have replaced the increasingly nonexistent main streets as centres of community life. Located in the somewhat desolate downtown of suburban Fremont, California, the proposal would combine these institutions to form a truly accessible centre of community for all citizens (especially those without cars) while exploring the rich programmatic possibilities of transit stations.
Again acknowledging the concept of transit-oriented development and densification along transit routes, the project's various programmatic elements' symbiotic relationships would help ensure each other's viability and success.
 ere's the 1/50" scale site model showing the strategy of dividing up the enormous BART parking lot with an overlay of linear programmatic elements.
To develop a station's sense of place as well as its untapped programmatic potential, the proposal entailed incorporating these elements into long, linear blocks perpendicular to the existing train tracks and station platform.
These linear blocks would break the enormous and formidable (and certainly hostile to the pedestrian) carpark into several defined and manageable spaces. Each of the buildings (some with additional parking) was also connected to each other by a public daymarket that would operate beneath the station platform.
The linear blocks' perpendicular orientation also attempted to strengthen the presently tenuous connection between the two sides of the tracks as well as between the station and downtown Fremont itself (volumes represented on the left side of site model).
The scheme clearly showed the intention of the linear blocks (from block one at the rear of the image to block four on the right) to reach out toward downtown Fremont
(thereby providing a more direct connection, especially for pedestrians, between the trains and the town itself).
ere's the 1/50" scale site model showing the strategy of dividing up the enormous BART parking lot with an overlay of linear programmatic elements.
To develop a station's sense of place as well as its untapped programmatic potential, the proposal entailed incorporating these elements into long, linear blocks perpendicular to the existing train tracks and station platform.
These linear blocks would break the enormous and formidable (and certainly hostile to the pedestrian) carpark into several defined and manageable spaces. Each of the buildings (some with additional parking) was also connected to each other by a public daymarket that would operate beneath the station platform.
The linear blocks' perpendicular orientation also attempted to strengthen the presently tenuous connection between the two sides of the tracks as well as between the station and downtown Fremont itself (volumes represented on the left side of site model).
The scheme clearly showed the intention of the linear blocks (from block one at the rear of the image to block four on the right) to reach out toward downtown Fremont
(thereby providing a more direct connection, especially for pedestrians, between the trains and the town itself).
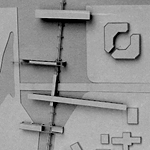 Another image of the 1/50" scale model shows the proposed connection between town and train when viewed from directly above.
(Click image for enlarged, non-cropped version.)
Another image of the 1/50" scale model shows the proposed connection between town and train when viewed from directly above.
(Click image for enlarged, non-cropped version.)
|
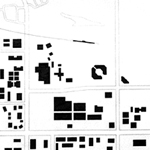 This is the figure-ground drawing of the site and context in its existing condition. The station is in a void of parking lot emptiness. Can you even find the station?
This is the figure-ground drawing of the site and context in its existing condition. The station is in a void of parking lot emptiness. Can you even find the station?
|
 gain, the concept of linear architectural connections from the train to the town is illutrated below.
gain, the concept of linear architectural connections from the train to the town is illutrated below.
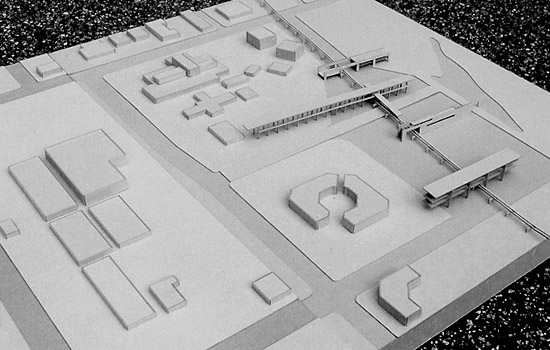
 ow let's move to a move detailed scale. The image below is a detailed view of block two (middle),
looking northwest at the 1/32" scale model. The image's spatial relationship between the blocks is almost the same as that of the previous image above.
However, note the transition in scale and progression of the design process from the previous image.
It shows how the elevated train tracks, the station platform, and the market below all serve as the organising component which
links the various blocks. In the foreground is the very long block two, which was planned to contain retail, market, and offices above (or conceivably perhaps even residential units). In the middle is block three, which would serve as Fremont's
administrative offices. In the background is block four.
ow let's move to a move detailed scale. The image below is a detailed view of block two (middle),
looking northwest at the 1/32" scale model. The image's spatial relationship between the blocks is almost the same as that of the previous image above.
However, note the transition in scale and progression of the design process from the previous image.
It shows how the elevated train tracks, the station platform, and the market below all serve as the organising component which
links the various blocks. In the foreground is the very long block two, which was planned to contain retail, market, and offices above (or conceivably perhaps even residential units). In the middle is block three, which would serve as Fremont's
administrative offices. In the background is block four.
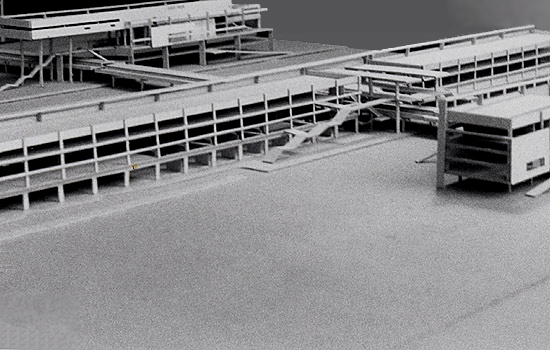
 his is another view of the 1/32" scale model, looking southeast and showing all four blocks and the BART tracks and station platform cutting through them.
Unfortunately, blocks one (foreground) and block four (background, where a school and daycare would be located) were never completed in the final
thesis presenation model, due to lack of time, lack of funds, and to some extent, lack of spirit.
One of these days, I still might get around to completing them though.
his is another view of the 1/32" scale model, looking southeast and showing all four blocks and the BART tracks and station platform cutting through them.
Unfortunately, blocks one (foreground) and block four (background, where a school and daycare would be located) were never completed in the final
thesis presenation model, due to lack of time, lack of funds, and to some extent, lack of spirit.
One of these days, I still might get around to completing them though.
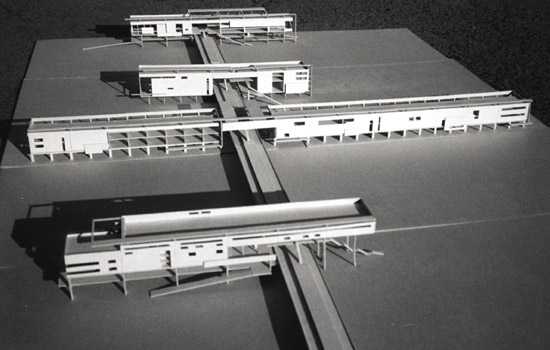
 ere are more images of the 1/32" scale model for your edification.
ere are more images of the 1/32" scale model for your edification.
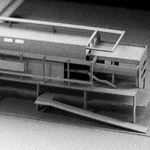 More detailed view of the aforementioned block four.
(Click image for enlarged, non-cropped version.)
More detailed view of the aforementioned block four.
(Click image for enlarged, non-cropped version.)
|
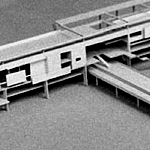 View of blocks three (foreground) and four.
View of blocks three (foreground) and four.
|
 his brings us to the end of the first half of spring semester 1998.
My mid-reviews went horribly, and I was on the verge of a nervous breakdown (sorry for the melodramatic expression, but I don't know how else to put it). I was beginning to realise that
I was biting more than I can chew. Renee's design methods and approach to projects were decidedly different from mine.
I felt torn, and I didn't know which was the best way to deal with my project.
To generalise, she tended to view projects in a more holistic manner, designing and investigating problems and issues at all levels and scales.
On the other hand, I have a more traditional approach, and I would begin with the large scale, and working toward the small and the details.
However, my project seemed way too big to tackle it from my approach. I began this project working at 1/100" scale drawings and models, and then I moved to the 1/50" scale in February.
In the middle of the semester, I was still only considering design issues that applied to 1/32" scale, and time was running out.
I was falling behind. I felt like I was not able to get to the design problems that I needed to address by the end of the semester.
The drama continues in part seven.
his brings us to the end of the first half of spring semester 1998.
My mid-reviews went horribly, and I was on the verge of a nervous breakdown (sorry for the melodramatic expression, but I don't know how else to put it). I was beginning to realise that
I was biting more than I can chew. Renee's design methods and approach to projects were decidedly different from mine.
I felt torn, and I didn't know which was the best way to deal with my project.
To generalise, she tended to view projects in a more holistic manner, designing and investigating problems and issues at all levels and scales.
On the other hand, I have a more traditional approach, and I would begin with the large scale, and working toward the small and the details.
However, my project seemed way too big to tackle it from my approach. I began this project working at 1/100" scale drawings and models, and then I moved to the 1/50" scale in February.
In the middle of the semester, I was still only considering design issues that applied to 1/32" scale, and time was running out.
I was falling behind. I felt like I was not able to get to the design problems that I needed to address by the end of the semester.
The drama continues in part seven.

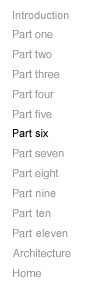








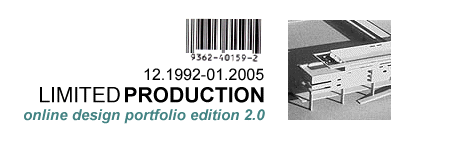
 his page documents the first half of the graduate thesis semester of spring 1998.
Since it happened relatively recently, I'm really sick of discussing thesis right now.
Hopefully I'll provide more worthwhile commentary when I feel like it in the future.
Right now I'm just going to show you some pics and perhaps let them speak for themselves.
For the record, Renee Chow of the Architecture department was the chair of my thesis committee.
My other advisors include Kathleen James of the Architecture department and Louise Mozingo of the Landscape department.
his page documents the first half of the graduate thesis semester of spring 1998.
Since it happened relatively recently, I'm really sick of discussing thesis right now.
Hopefully I'll provide more worthwhile commentary when I feel like it in the future.
Right now I'm just going to show you some pics and perhaps let them speak for themselves.
For the record, Renee Chow of the Architecture department was the chair of my thesis committee.
My other advisors include Kathleen James of the Architecture department and Louise Mozingo of the Landscape department. ith a BART (Bay Area Rapid Transit) station as an anchor, the thesis project proposed to provide an alternative to private shopping malls, which have replaced the increasingly nonexistent main streets as centres of community life. Located in the somewhat desolate downtown of suburban Fremont, California, the proposal would combine these institutions to form a truly accessible centre of community for all citizens (especially those without cars) while exploring the rich programmatic possibilities of transit stations.
Again acknowledging the concept of transit-oriented development and densification along transit routes, the project's various programmatic elements' symbiotic relationships would help ensure each other's viability and success.
ith a BART (Bay Area Rapid Transit) station as an anchor, the thesis project proposed to provide an alternative to private shopping malls, which have replaced the increasingly nonexistent main streets as centres of community life. Located in the somewhat desolate downtown of suburban Fremont, California, the proposal would combine these institutions to form a truly accessible centre of community for all citizens (especially those without cars) while exploring the rich programmatic possibilities of transit stations.
Again acknowledging the concept of transit-oriented development and densification along transit routes, the project's various programmatic elements' symbiotic relationships would help ensure each other's viability and success. ere's the 1/50" scale site model showing the strategy of dividing up the enormous BART parking lot with an overlay of linear programmatic elements.
To develop a station's sense of place as well as its untapped programmatic potential, the proposal entailed incorporating these elements into long, linear blocks perpendicular to the existing train tracks and station platform.
These linear blocks would break the enormous and formidable (and certainly hostile to the pedestrian) carpark into several defined and manageable spaces. Each of the buildings (some with additional parking) was also connected to each other by a public daymarket that would operate beneath the station platform.
The linear blocks' perpendicular orientation also attempted to strengthen the presently tenuous connection between the two sides of the tracks as well as between the station and downtown Fremont itself (volumes represented on the left side of site model).
The scheme clearly showed the intention of the linear blocks (from block one at the rear of the image to block four on the right) to reach out toward downtown Fremont
(thereby providing a more direct connection, especially for pedestrians, between the trains and the town itself).
ere's the 1/50" scale site model showing the strategy of dividing up the enormous BART parking lot with an overlay of linear programmatic elements.
To develop a station's sense of place as well as its untapped programmatic potential, the proposal entailed incorporating these elements into long, linear blocks perpendicular to the existing train tracks and station platform.
These linear blocks would break the enormous and formidable (and certainly hostile to the pedestrian) carpark into several defined and manageable spaces. Each of the buildings (some with additional parking) was also connected to each other by a public daymarket that would operate beneath the station platform.
The linear blocks' perpendicular orientation also attempted to strengthen the presently tenuous connection between the two sides of the tracks as well as between the station and downtown Fremont itself (volumes represented on the left side of site model).
The scheme clearly showed the intention of the linear blocks (from block one at the rear of the image to block four on the right) to reach out toward downtown Fremont
(thereby providing a more direct connection, especially for pedestrians, between the trains and the town itself).

 gain, the concept of linear architectural connections from the train to the town is illutrated below.
gain, the concept of linear architectural connections from the train to the town is illutrated below. ow let's move to a move detailed scale. The image below is a detailed view of block two (middle),
looking northwest at the 1/32" scale model. The image's spatial relationship between the blocks is almost the same as that of the previous image above.
However, note the transition in scale and progression of the design process from the previous image.
It shows how the elevated train tracks, the station platform, and the market below all serve as the organising component which
links the various blocks. In the foreground is the very long block two, which was planned to contain retail, market, and offices above (or conceivably perhaps even residential units). In the middle is block three, which would serve as Fremont's
administrative offices. In the background is block four.
ow let's move to a move detailed scale. The image below is a detailed view of block two (middle),
looking northwest at the 1/32" scale model. The image's spatial relationship between the blocks is almost the same as that of the previous image above.
However, note the transition in scale and progression of the design process from the previous image.
It shows how the elevated train tracks, the station platform, and the market below all serve as the organising component which
links the various blocks. In the foreground is the very long block two, which was planned to contain retail, market, and offices above (or conceivably perhaps even residential units). In the middle is block three, which would serve as Fremont's
administrative offices. In the background is block four.
