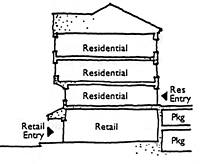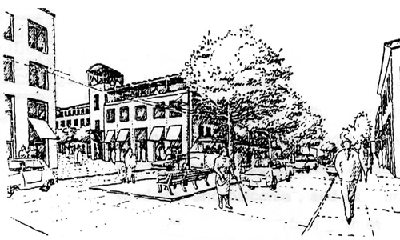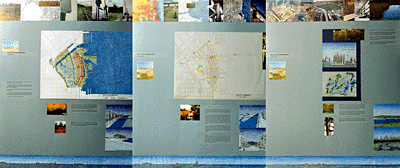
|
||

|
||
|
INTRODUCTION These planning and design guidelines were completed for the first part of three phases in the Arch. 201 studio of fall 1997, led by Roddy Creedon at the College of Environmental Design at Berkeley. Mission Bay is currently dominated by Union Pacific's expanse of abandoned railroad yards, large warehouses, docks, and brownfields. However, the area's potential is undeniable. It's just south of PacBell Park in China Basin, and it's also adjacent to Potrero and South of Market districts. San Franscisco shortage of housing is legendary, and the lack of green, open spaces near downtown neighbourhoods is deplorable. For students in this studio, Mission Bay represented an unprecedented opportunity to mitigate these problems. In 1997, the Mission Bay area was San Francisco's largest undeveloped area, and Catellus (the development arm of Union Pacific which owned most of the land) had been given the right to turn the whole area into a mixed-use area that would also incorporate a new research campus for UCSF. The studio's aim was to explore and generate alternative proposals for Mission Bay. One can view these design guidelines as amendments to existing land use and building codes. Being my first timid stab at city planning, the guidelines were essentially an outline of a rather conventional New Urbanist strategy with emphasis on ecologically sensitive, visually coherent, built environments oriented by transit and pedestrian activities. The illustrations used here originally came from either Common Place: Toward Neighborhood and Regional Design by Douglas Kelbaugh (Seattle: University of Washington Press, 1997), or The Next American Metropolis: Ecology, Community, and the American Dream by Peter Calthorpe (New York: Princeton Architectural Press, 1993). |
||
|
COMPONENT ONE: The Streets 
Objective: Mission Bay will be designed primarily for pedestrians, bicyclists, and riders of public transit. Visitors will also be encouraged to use these forms of movement. Although vehicular traffic will be accommodated, they will not determine the form, the scale, or the character of the neighbourhood. All structures in the redevelopment area will be designed first and foremost with the pedestrian or slow-moving vehicular traffic in mind. The small standard blocks of 200 x 100 feet promotes the level of walkability. 01 Fast moving (i.e., above 30 miles per hour) through traffic (i.e., vehicles moving between downtown San Francisco and the Bayshore and Hunter's Point communities) will be prohibited. Even though through traffic will be accommodated, they will be considerably slowed down upon entering Mission Bay by the enforcement of new traffic regulations specifically applied to Mission Bay as well as by new street design (e.g., Third Street will become a transit mall which serves a light-rail line and northbound vehicular traffic). All streets in Mission Bay should serve primarily pedestrians, cyclists, and neighbourhood vehicular traffic. |
||

|
COMPONENT TWO: Parking Objective: Limited parking will be provided, but they do not have to be eyesores. 01 Uncovered on-grade parking adjacent to a street will be prohibited or completely hidden from the street by vegetation. Parking lots can only exist in the middle of the block. |
|

|
02 Parking structures should have articulated or modulated façades. Otherwise, they can be hidden behind active uses such as housing, retail units, residential entrance lobbies or foyers, common areas, or community facilities. |
|
|
COMPONENT THREE: Transit-oriented development 
Objective: As a reaction against urban sprawl and environmental degradation often attributed to the former, Mission Bay should be planned as a transit-oriented development where the light-rail stations are the focal points of the community as well as the centers of business and activity. Buildings here should have the highest densities in the neighbourhood. 01 There will be at least two planned light-rail stops along the Third Street transit mall which will serve as the anchors of the community. Based on the principles of transit-oriented developments, each station will be the center of a viable neighbourhood which would provide most of the requisite community facilities and institutions. All of the following must be accommodated at either one or the other transit node: a community center serving both the youth and the elderly, daycare, an elementary school, a branch public library, a post office, a town square which can accommodate outdoor community activities, rallies, and gatherings such as a farmers' market and a recycling center, and a supermarket. One of the stops must be adjacent to the center of activity of the UCSF campus. The police and fire stations should also be near one of the transit stations. |
||
|
COMPONENT FOUR: Housing Objective: Housing in Mission Bay will provide a sufficient number of homes to create a viable and urban community which reflects the diversity of San Francisco. 01 A variety of housing types and typologies (e.g., mixed-use developments, townhouses, SROs, student housing, co-housing, luxury apartments, condominiums, loft units, live-work units, small-lot single family units with ancillary units, etc.), densities, ownership patterns, and living arrangements should be encouraged in addition to the provision of subsidised housing for low-income residents. |
||

|
02 In order to foster an urban, pedestrian-oriented atmosphere in Mission Bay, no residential structure may have a setback greater than 15 feet from the sidewalk. Furthermore, façades facing the street should be varied, articulated, or modulated. Designers will be encouraged to use porches, arcades, frequent residential entries, stoops, bays, bay windows, balconies, and terraces. Unarticulated blank wall facing the street that is larger than 50 sq. ft., or adjacent garage doors facing the street are conditions prohibited in Mission Bay. |
|

|
COMPONENT FIVE: Coherence Objective: Mission Bay will retain a semblance of distinctive visual coherence that would not be incompatible with its goal of creating a pedestrian-oriented, urban environment. The following elements together would aim to strengthen the sense of aesthetic coherence and compatibility in the neighbourhood: 01 All non-residential buildings, including UCSF campus structures, must respect the street edge if they are adjacent to a street. All setbacks greater than 5 feet are prohibited unless they are providing space for pedestrian-related activity (e.g., outdoor dining, exhibits, meditation, etc.) that can be accessed by everyone during business hours. All buildings in a street block are encouraged to create a continuous street wall with uniform setback. |
|
|
COMPONENT SIX: Ecology Objective: Mission Bay will strive to become an ecologically responsible neighbourhood. 01 At least 50 percent of Mission Bay will be reserved for green spaces: parks, forests, wetlands, and gardens. All existing wetlands will be preserved and protected. Recreational facilities such as athletic fields, basketball and tennis courts, and skate ramps should be integrated into the green areas designated as "parks" (i.e., landscaped green areas with unrestricted access). 01 October 1997 


Reach us at 'bcbloke' on all the usual social media platforms |
||