|
A Modern bright 3 bedroom 2 bath Corner Condo with a views of the Stanford Hills
Palo Alto ONline Neighborhoods, Sharon Heights, Menlo Park

"Easy access is a plus...bordered by Sand Hill Road, Santa Cruz Avenue, Alamedas de las Pulgas and Sharon Heights Golf and Country Club, is within striking
distance of Highway 280, downtown Menlo Park, Stanford University, Stanford Shopping Center, and Stanford Hospital."
Don't forget the Sharon Heights Shopping Center at the corner of Sharon Park Dr and Sand Hill Rd which includes a Safeway, Longs, Starbucks, Wells Fargo, Bank of America, UPS Store, Drycleaner,
Martha's Pasteries (famous for its Cinnamon Pecan Bread and Hallah rolls), El Cerrito Restaurant (Great Mexican food and American Breakfast),
Kaygetsu Restaurant
City of Palo Alto Stanford Shopping Center / Medical Center Projects
Stanford Sand Hill Road Hotel and Office Development
675 Sharon Park Dr 3 bedroom 2 Bath Sales from 1998 - 2007 source REIL.com

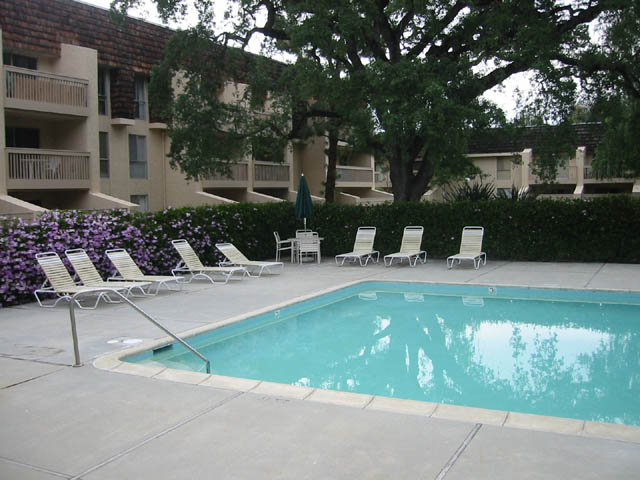
Outdoor swimming pool heated during the summer, ammenities also include clubhouse, men and womens bathroom with shower and sauna with additional coin-op laundry

View of walkway looking back towards the parking lot, unit is the last unit to the right on the same level as the second floor parking area, unit includes one covered parking space with storage and unlimited uncovered parking on the second floor
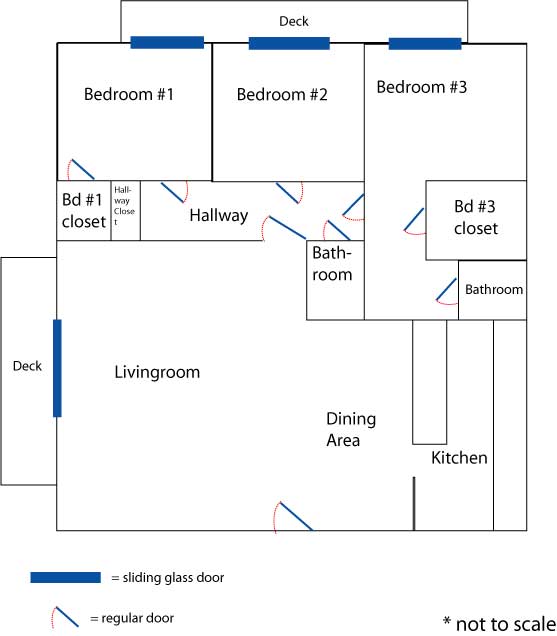
1266 SQ Ft per county records plus 200 SQ FT of Balcony, approx 1466 Total SQ FT
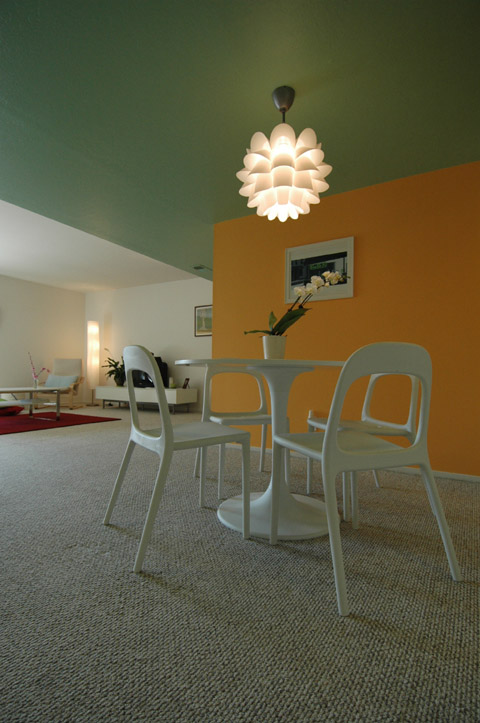
Dining area view with living room in the background

View of dining area from living room looking towards kitchen from living room balcony

View of living room from hallway.

New laminate cherry wood floors, new garbage disposal, plumbing, sink fixture and new dishwasher with food disposal

Cabinets, walls, and cieling all freshly painted, new stove, new kitchen refrigerator (included in sale) and new fixtures throughout

Balcony off of living room, HOA community garden below
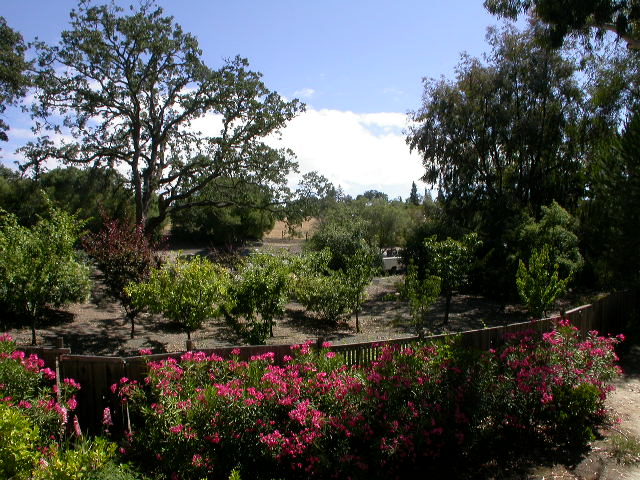
View of Stanford Hills from living room balcony
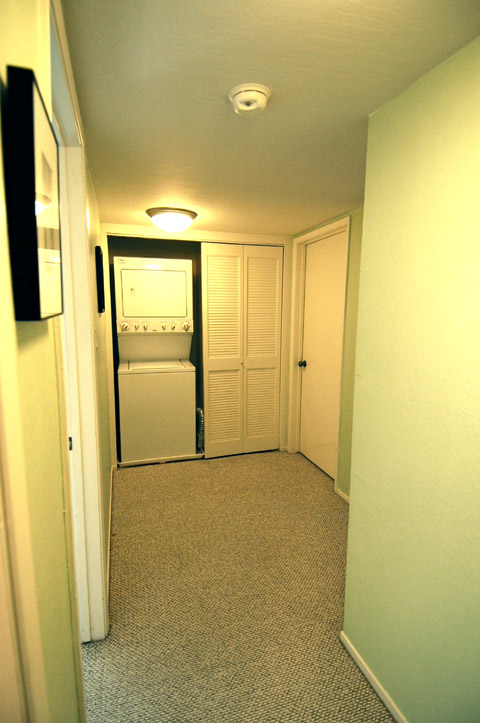
Hallway closet with full sized washer and dryer unit included in sale
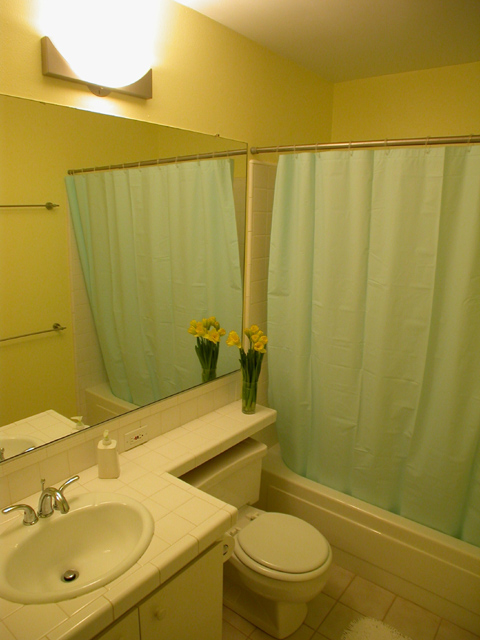
Hallway bathroom

Bedroom 1 view of hallway and walk in closet

Bedroom 1 view to north balcony opens to private green belt

Double pane sliding glass doors to bedrooms open to north balcony

All bedrooms open to private wooded area with northern light
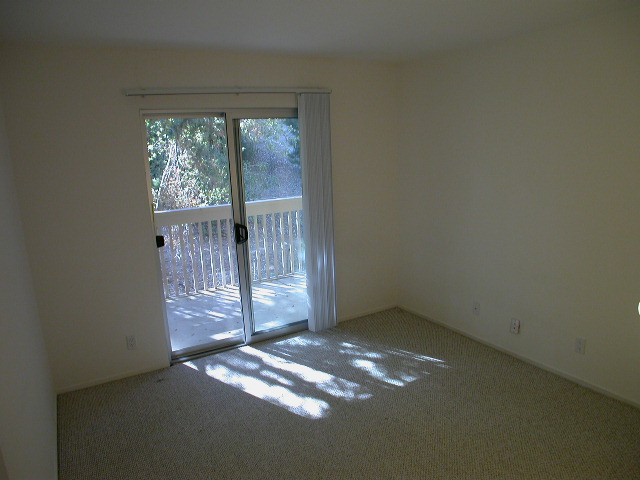
Bedroom 2, 11 ft by 10 ft 7 inches
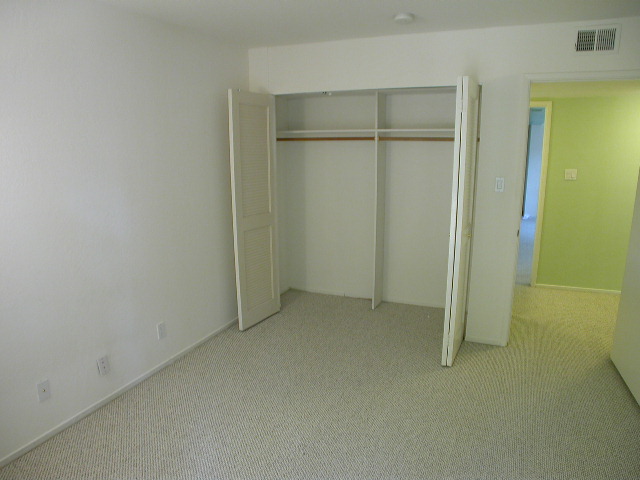
Bedroom 2 closet, view of hallway and living room in background

Bedroom 2 turned into an office

Master Bedroom view from hallway entrance
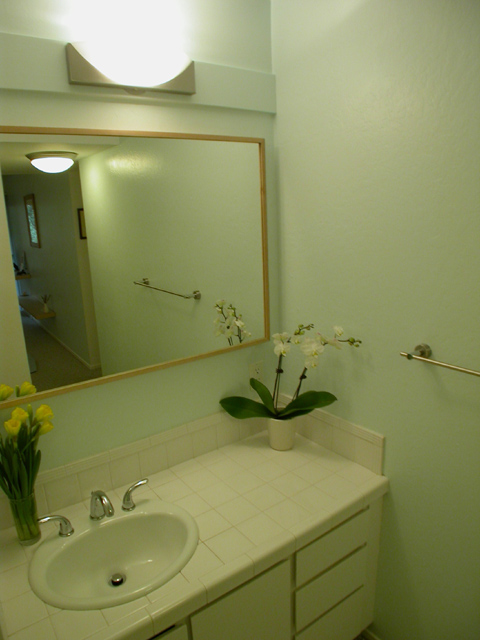
Master Bathroom Suite (Bedrooom 3)
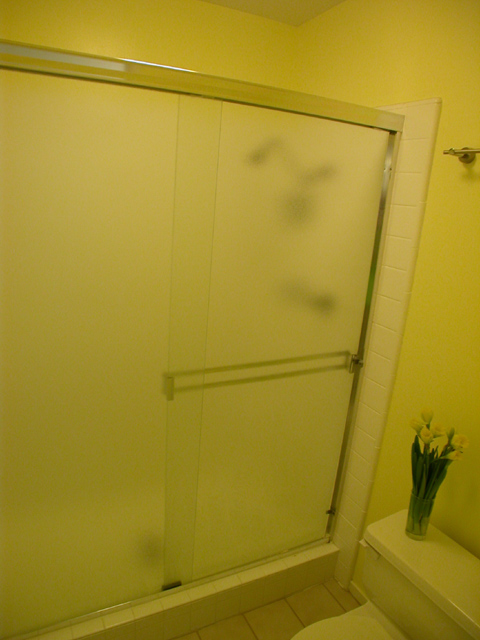
Master Bathroom Suite (Bedroom 3)
Property Inspection.pdf
PGE Heater Service Report.pdf
Termite Inspection.pdf
Roof Inspection.pdf
Lincoln Green HOA Docs
|